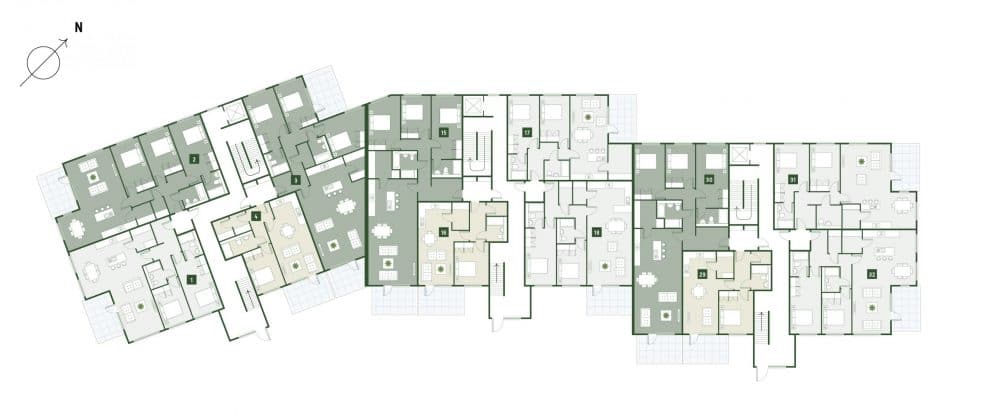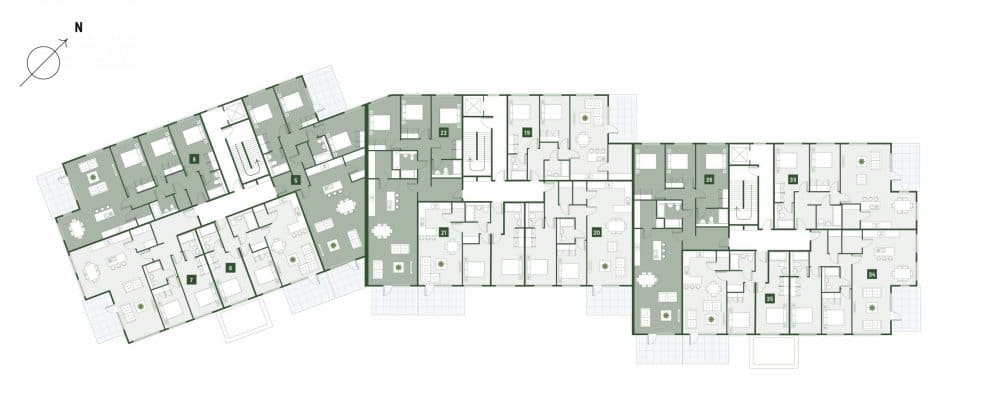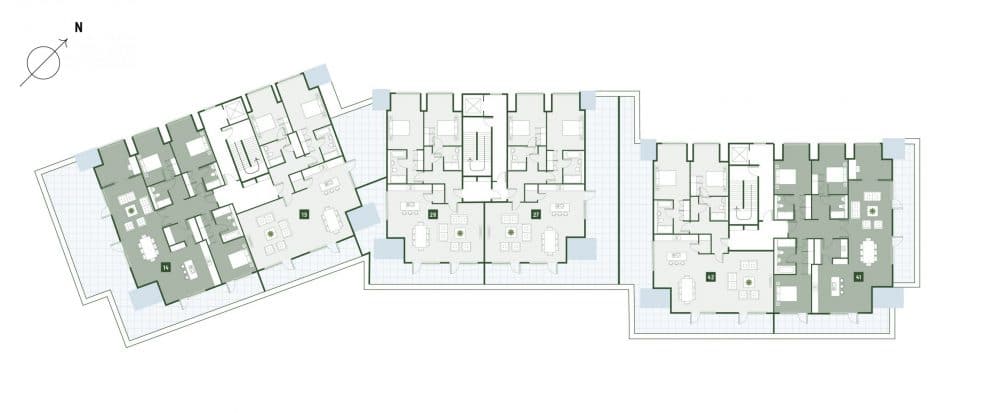Modern, high-quality apartments for you to lay your roots and flourish your future.

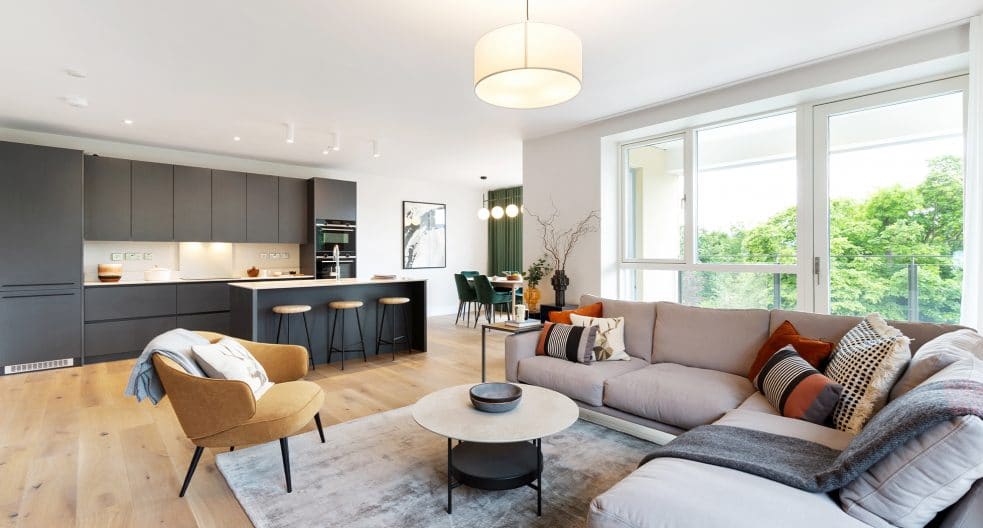
A place to grow.
A place to discover.
These spacious 1, 2 & 3-bedroom apartments are for families at every stage of life—whether you’re a first-time buyer or looking to find your forever place to settle. Enjoy well-proportioned, naturally lit spaces, a private balcony and the finest finishes and specifications in a perfectly placed, beautifully built home.


GALLERY
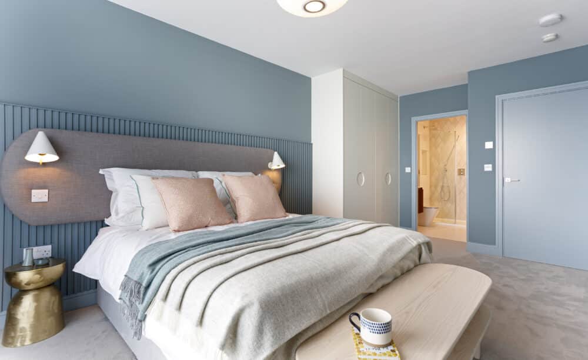
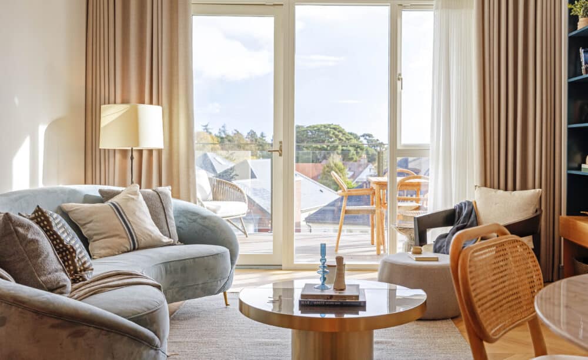
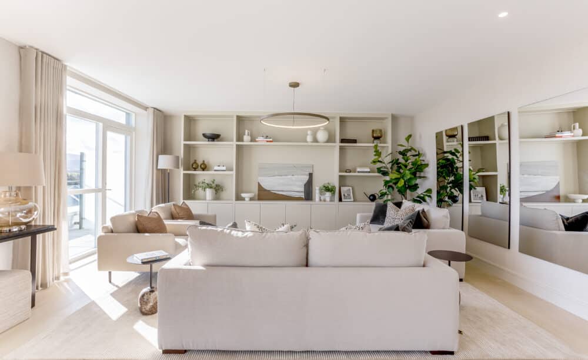
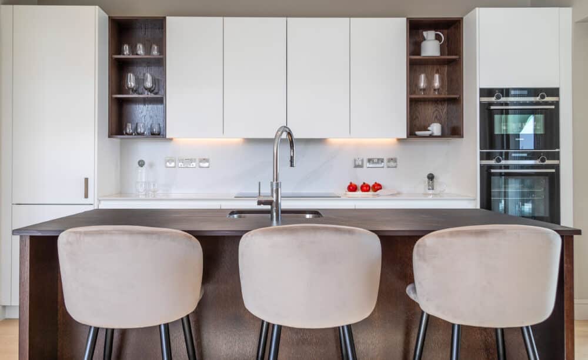
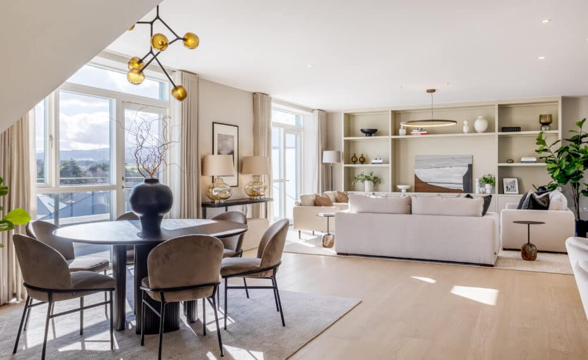
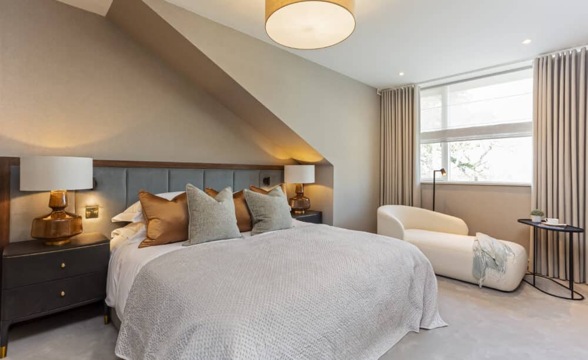
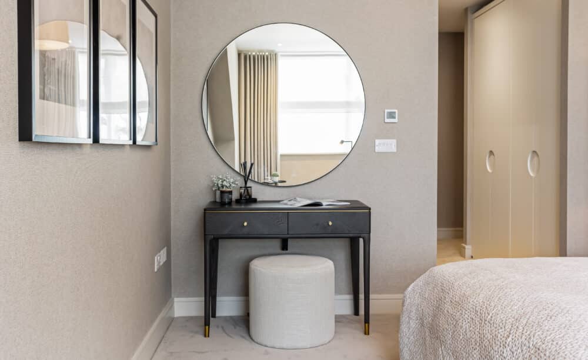
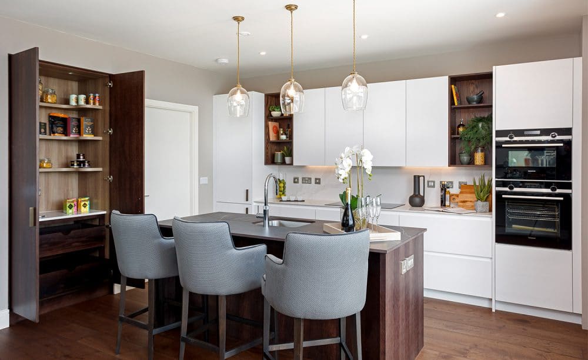
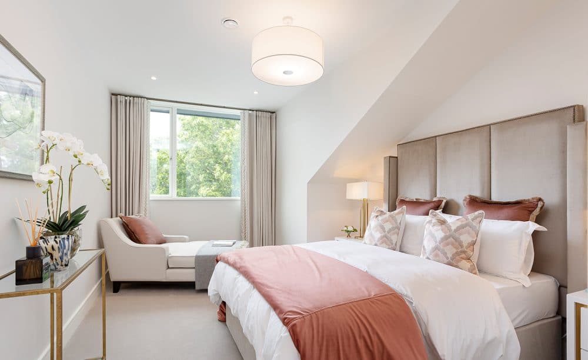
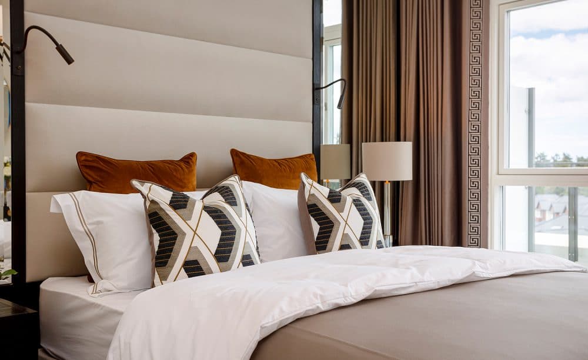
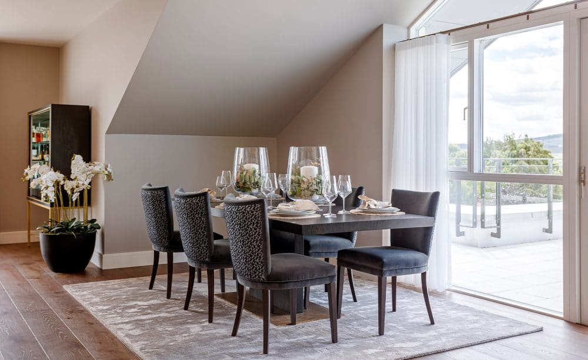
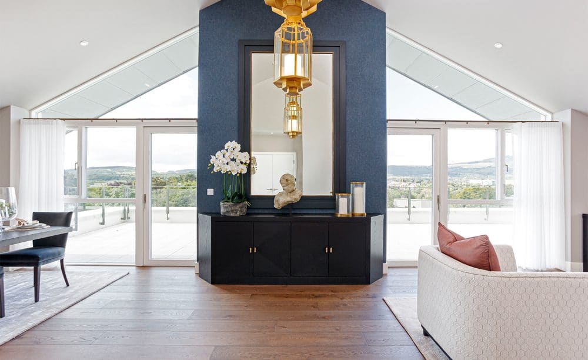
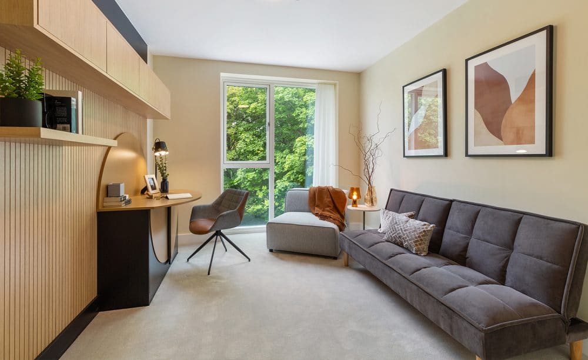
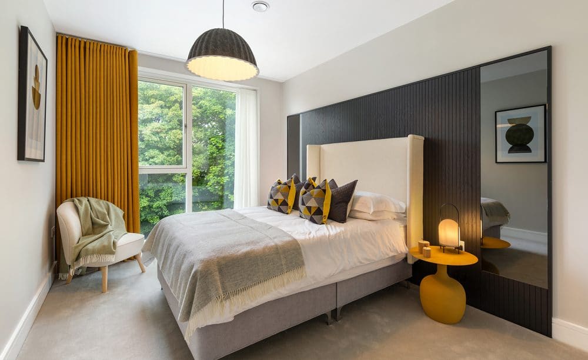
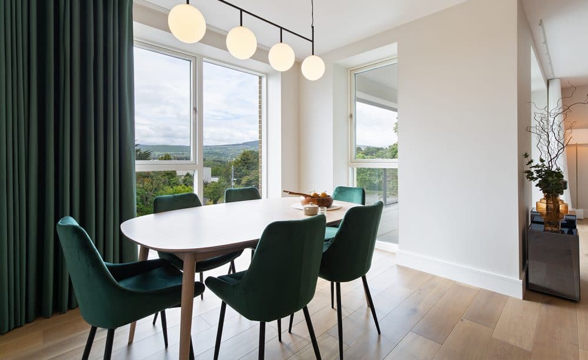
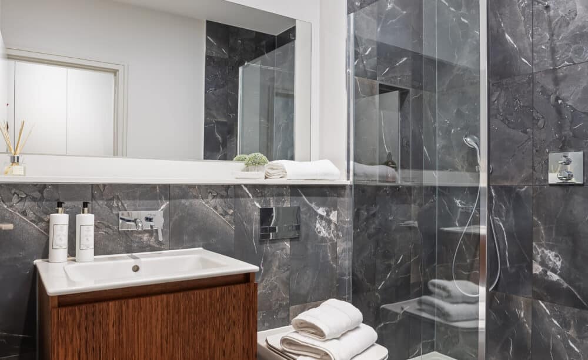
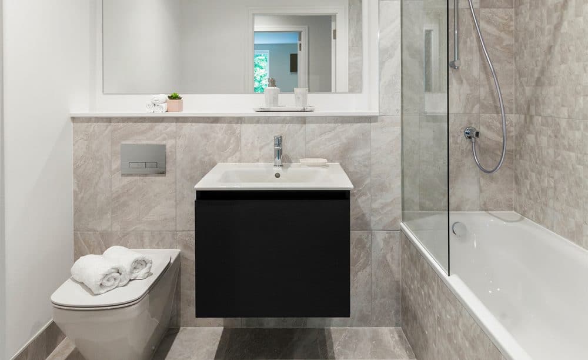
PAPWORTH HALL

Floors
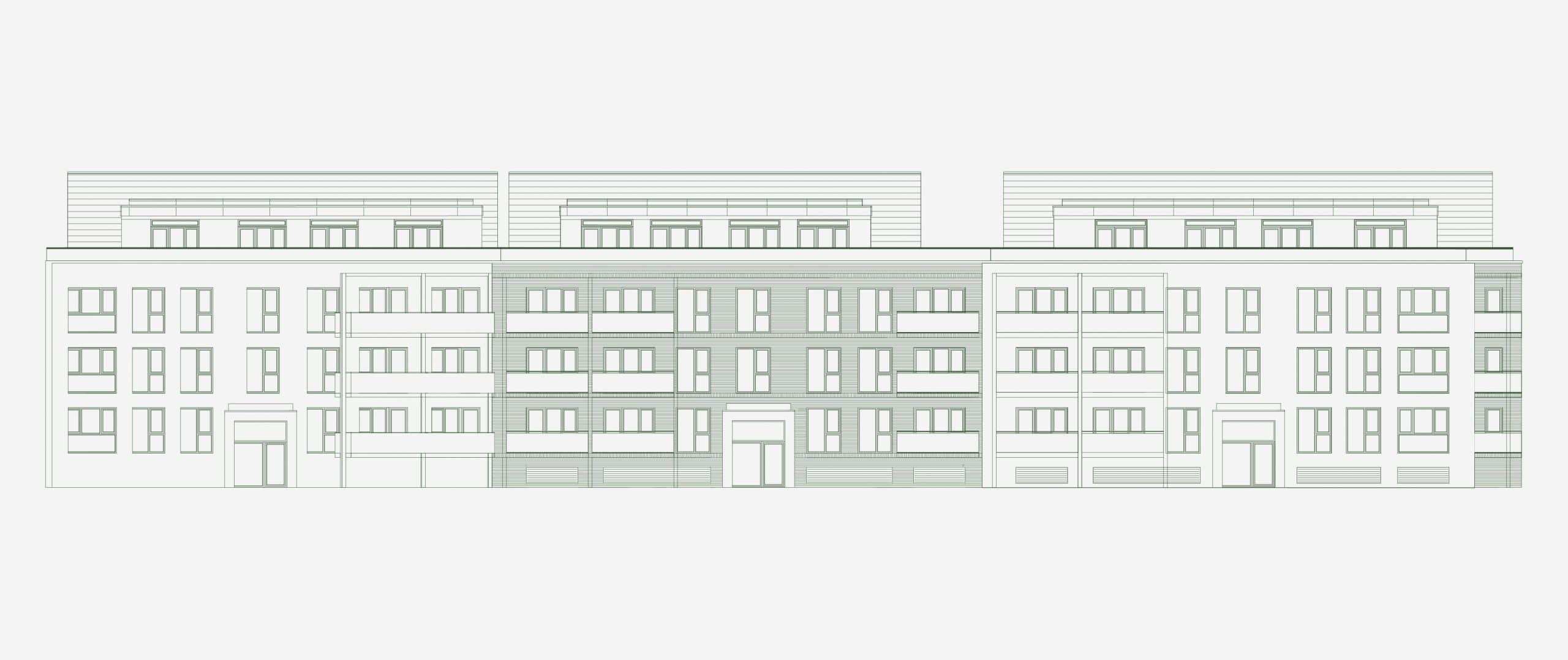
Core 1
Core 2
Core 3
Core 2
Core 3
See More
See Less
Core 1
Core 2
Core 3
Core 2
Core 3
See More
See Less
Core 1
Core 2
Core 3
Core 2
Core 3
See More
See Less
Core 1
Core 2
Core 3
Core 2
Core 3
See More
See Less
Matterport Walkthroughs
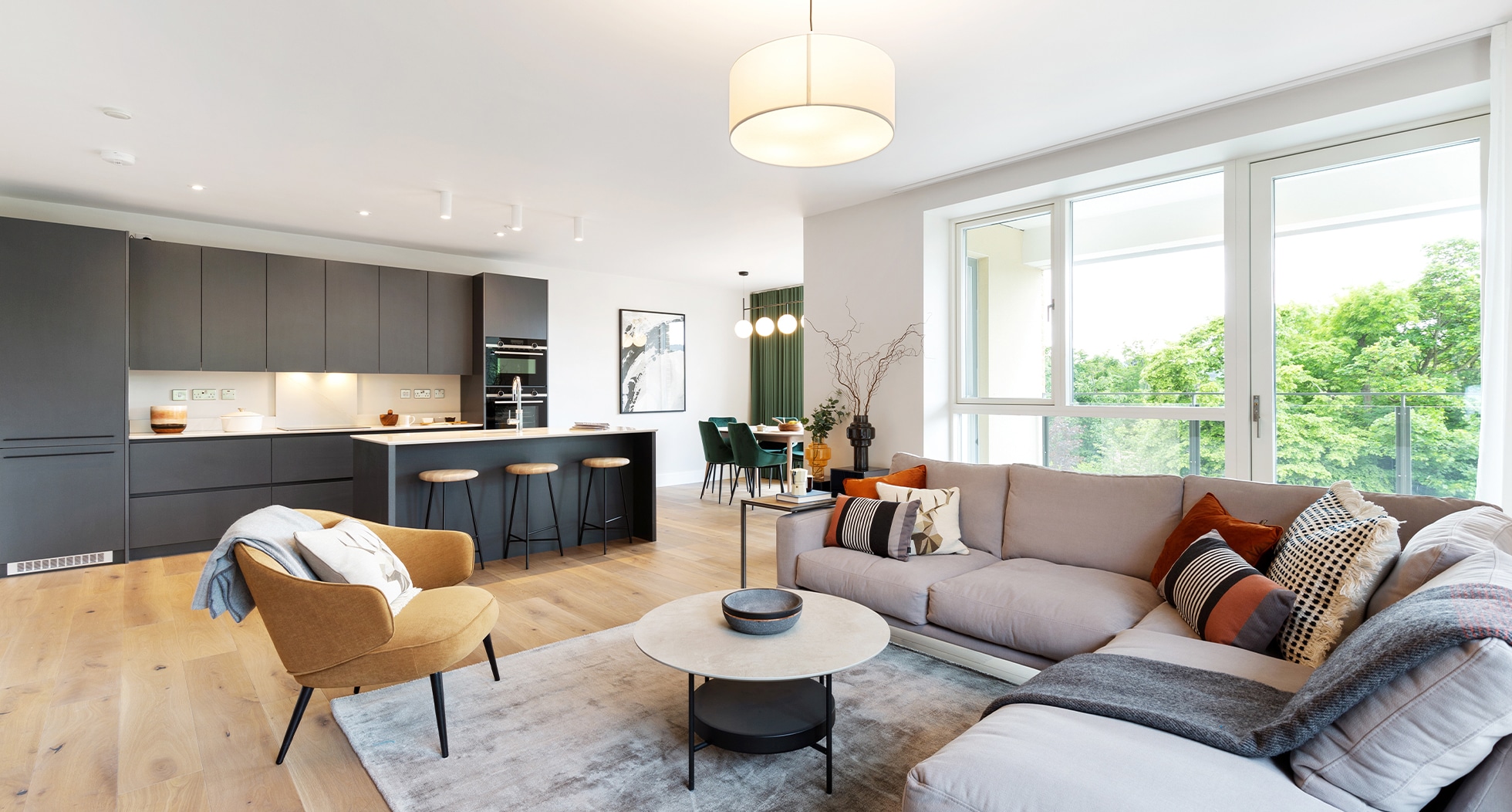

Take a tour
ORPEN HALL

Floors

Core 1
Core 2
Core 3
Core 2
Core 3
See More
See Less
Core 1
Core 2
Core 3
Core 2
Core 3
See More
See Less
Core 1
Core 2
Core 3
Core 2
Core 3
See More
See Less
Core 1
Core 2
Core 3
Core 2
Core 3
See More
See Less
Matterport Walkthroughs
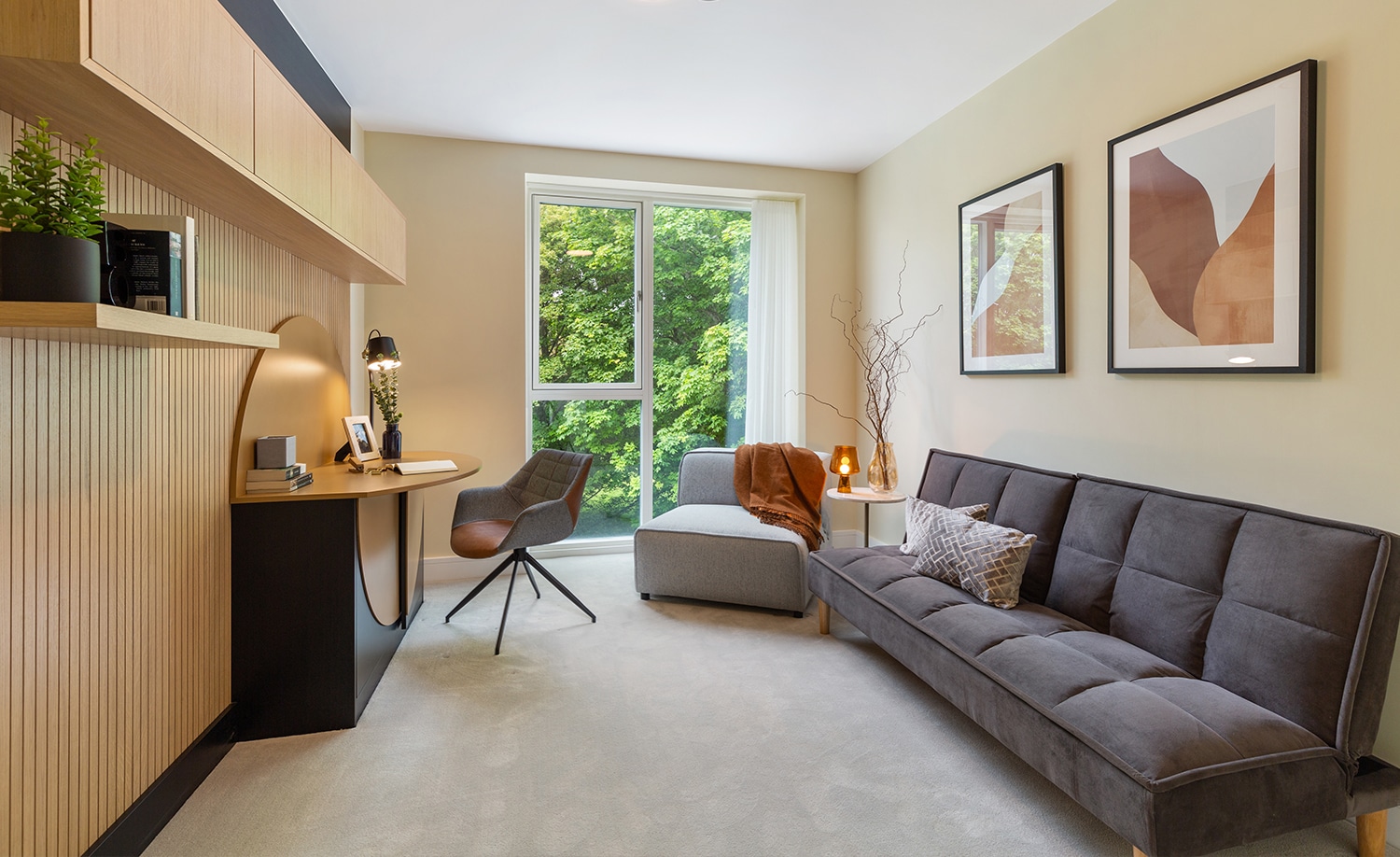

Take a tour
What you can expect
Some of the excellent features and finishes you can expect in every apartment at Brennanstown Wood…
Dedicated Parking
Each home benefits from at off-street dedicated parking spaces.
Excellent Connectivity
Each home is pre-cabled for connections to Virgin and Eir—ready for relaxing or working from home.
Energy Saving
Built with modern technology, our apartments are built with a focus on heat and energy efficiency.
Private Balcony
Enjoy your view across the green surrounds from your private balcony.
Electric Car Charging
Car-parking spaces are pre-wired for electric charging.
Kids Playground
For a change of scene, the kids playground finds spaces for all the family to enjoy.
Dedicated Parking
Each home benefits from at off-street dedicated parking spaces.
Excellent Connectivity
Each home is pre-cabled for connections to Virgin and Eir—ready for relaxing or working from home.
Energy Saving
Built with modern technology, our apartments are built with a focus on heat and energy efficiency.
Private Balcony
Enjoy your view across the green surrounds from your private balcony.
Electric Car Charging
Car-parking spaces are pre-wired for electric charging.
Kids Playground
For a change of scene, the kids playground finds spaces for all the family to enjoy.
Specifications
INTERNAL FEATURES AND FINISHES
Attractive front doors with feature panelling and high quality ironmongery
Access control systems are provided to all apartments
Walls, ceilings and woodwork are skimmed and painted throughout in neutral shades
There are generous recessed LED downlights in the kitchen area, hallway, utility rooms and bathrooms while ceiling-hung light locations have been selected for you to add pendants to dining areas, living areas and all bedrooms
Master bedroom wall lights are provided as standard in all apartments
In the 2 and 3 bed apartments, the kitchen peninsular and island areas have a set of ceiling mounted feature lights
KITCHENS & UTILITIES
The bespoke kitchens were carefully crafted by O’Connors of Drumleck and include Silestone counter tops and over-counter lighting
A Quooker tap is fitted as standard, meaning you always have boiling water in an instant, alongside regular hot and cold
All kitchens come with quality Siemens integrated appliances comprising an oven, combi oven, induction hob, fridge freezer and dishwasher with an Elica extractor
Wine fridges have been included in the Penthouses
The utility room includes tiled flooring and handcrafted cabinetry
Siemens washing machines and new technology heat pump tumble driers are also supplied
HEATING & ENERGY SAVING
Each apartment is A-Rated and is classified as a “Nearly Zero Energy Building” where the amount of energy required is covered to a very significant extent by energy from renewable sources
An energy efficient Extract Air Heat Pump manages the central heating and hot water
Apartments benefit from underfloor heating throughout which can be adjusted by Heating Controllers
A mechanical heat recovery and ventilation system is also fitted which is designed for 24-hour managed ventilation preventing heat loss and providing filtered fresh air for optimum comfort
BATHROOM & EN SUITES
Attractive bathrooms and ensuites have extensive porcelain wall and floor tiling from Tilestyle
Thermostatically controlled Grohe showers, top-quality Duravit sanitary ware and Merlyn shower doors come as standard
Custom-made floating vanity units and Silestone shelves have been selected for all bathrooms
WARDROBES & VANITY
Luxurious built-in wardrobes with extensive hanging rails, drawers, and shelving to all bedrooms
LED lighting is provided in the master bedroom wardrobe
EXTERNAL FINISHES
Elegant, high quality elevations comprising brickwork and rendered finishes with zinc and natural slate finishes to roof level
Attractive zinc clad lobbies to entrance cores
Windows are high performance triple glazed Alu Clad from Rationel with pressed metal cills
All apartments come with an attractive large balcony or terrace
PARKING / BICYCLE STORAGE
Each car space is pre-wired for e-car charging
Secure storage is available for bicycles
Bin storage provided in the basement
COMMUNICATIONS
The apartments are pre-wired and ready to be connected to either the eir or Virgin networks
GUARANTEE
There is a 10-year Home Bond Structural Guarantee including Mechanical & Electrical Latent Defects cover
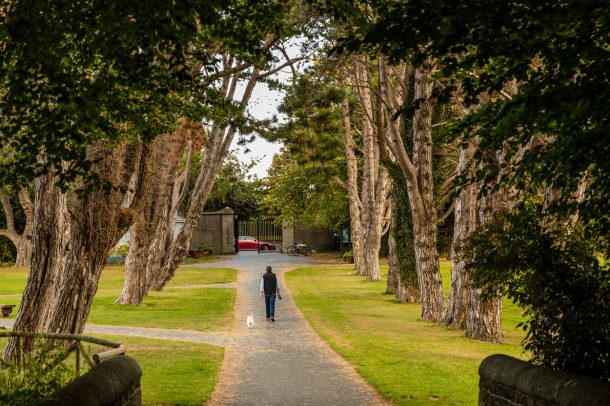
picturesque
location
Explore the local area—away from the suburban sprawl, surrounded by the rural beauty of Foxrock and Cabinteely Villages.





